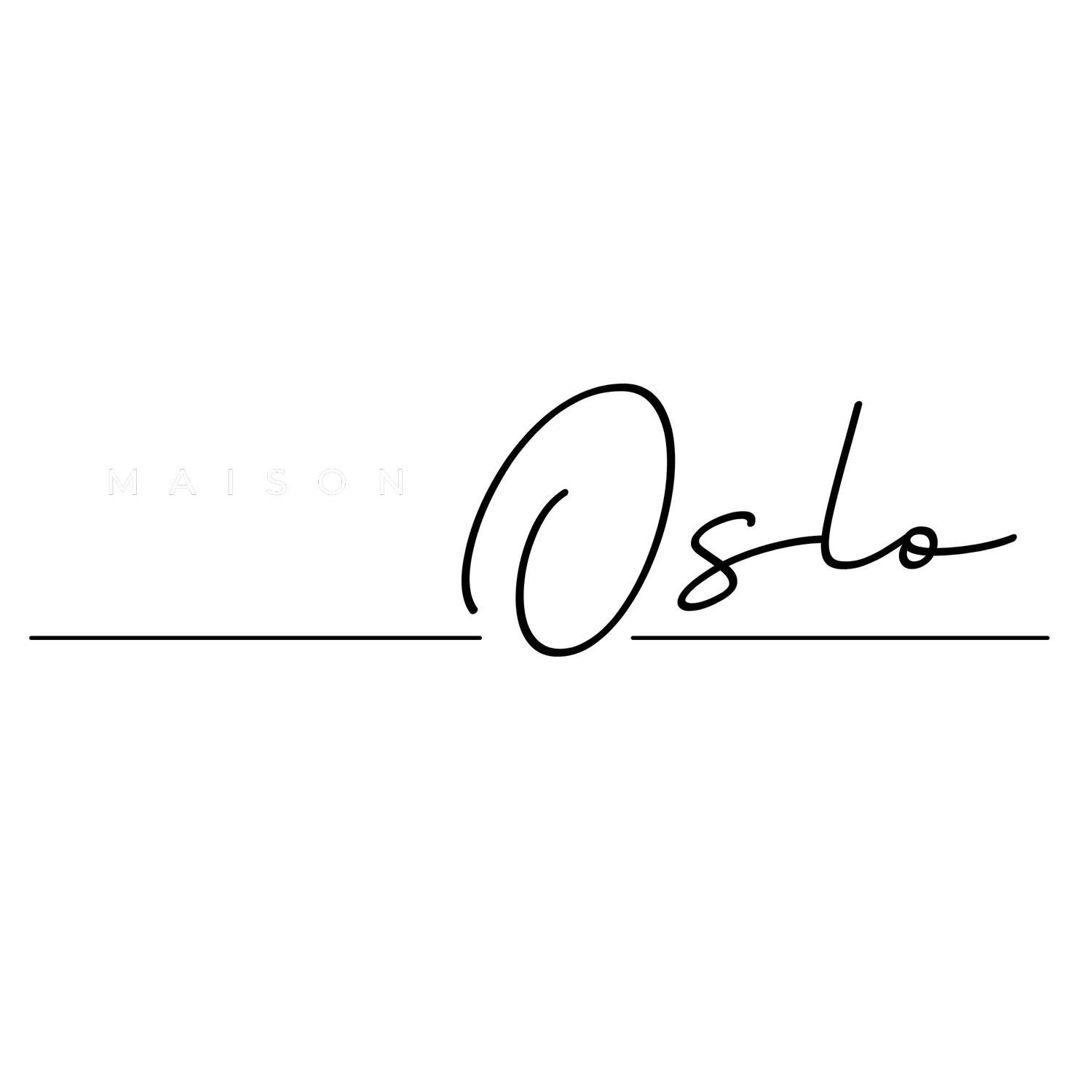.02 | rue de Villebois - Bathroom Vanity Swap
Spacial awareness.
This before and after is from my own home.
When we bought the home, the previous homeowners had chosen a tall and very dark espresso-brown-coloured vanity cabinet combo. The countertop and basin were plastic resin and were not very functional.
The height of the vanity was kitchen height (36”) which added to the unit overtaking the room. While the bathroom is not small, the layout of the installed furniture didn’t give the illusion of space.
This old vanity had to go!
I worked with a local vendor to replace the vanity with a custom build. The quality was immediately apparent which justified the investment. The tiles and other ceramics in the room were off-white, and to keep costs low by not replacing them, I chose a light and neutral greige colour for the cabinets that complimented the existing shower tile and flooring.
I upgraded to a high-end Moen faucet in chrome and a deep white ceramic sink. I swapped out the overhead lighting for something more substantial that helped illuminate and add character to the space.
I painted the walls white (BM Chantilly Lace), and hung a beautiful low-profile mirror over the sink and the result was transformative.
The custom-designed Luminaire Authentik pendant light in a soft neutral took 6 weeks to receive and didn’t make it into the first staging photo. I’ve since updated it below.
The space now feels open, warm and inviting.
This room is a direct sightline from the home’s entrance so it was important to make this space feel like the rest of the Scandic-style open-concept home.

BEFORE | Dark, heavy and poor quality materials make the space feel heavy. Mirror is too large and rustic for the space.

AFTER | Hallway View

DURING | Selecting an open shelf vanity helps draw the eye, making the space feel more open. Waiting on final lighting.

DURING | Soft vignette carries the overall spa feel.

DURING | Neutral tones help to tie it all together. We were just missing the statement piece pendant light in the right corner to create dimension. It's still on backorder.

Small vignettes
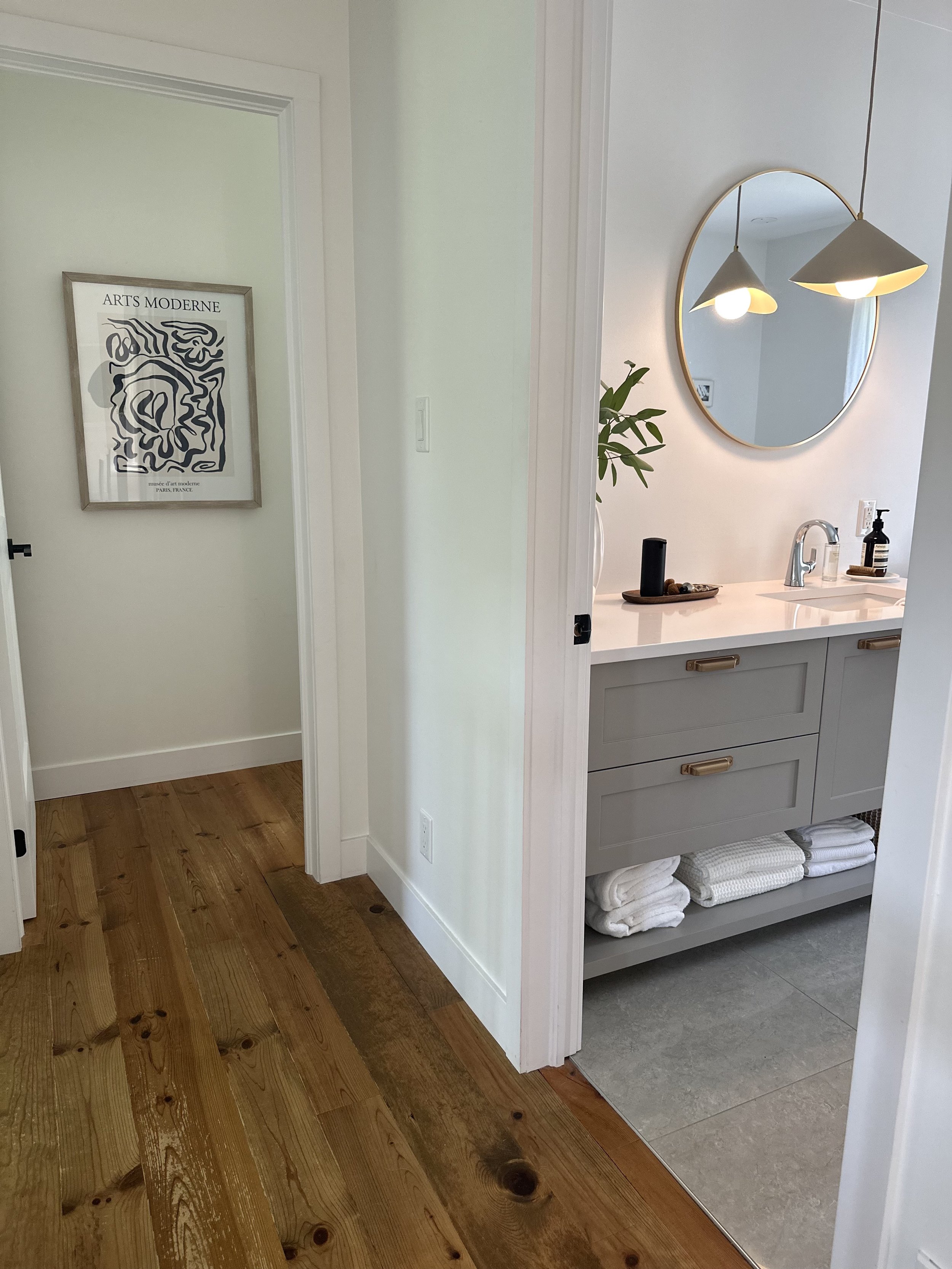
AFTER | Space Evolution - Final install with lighting
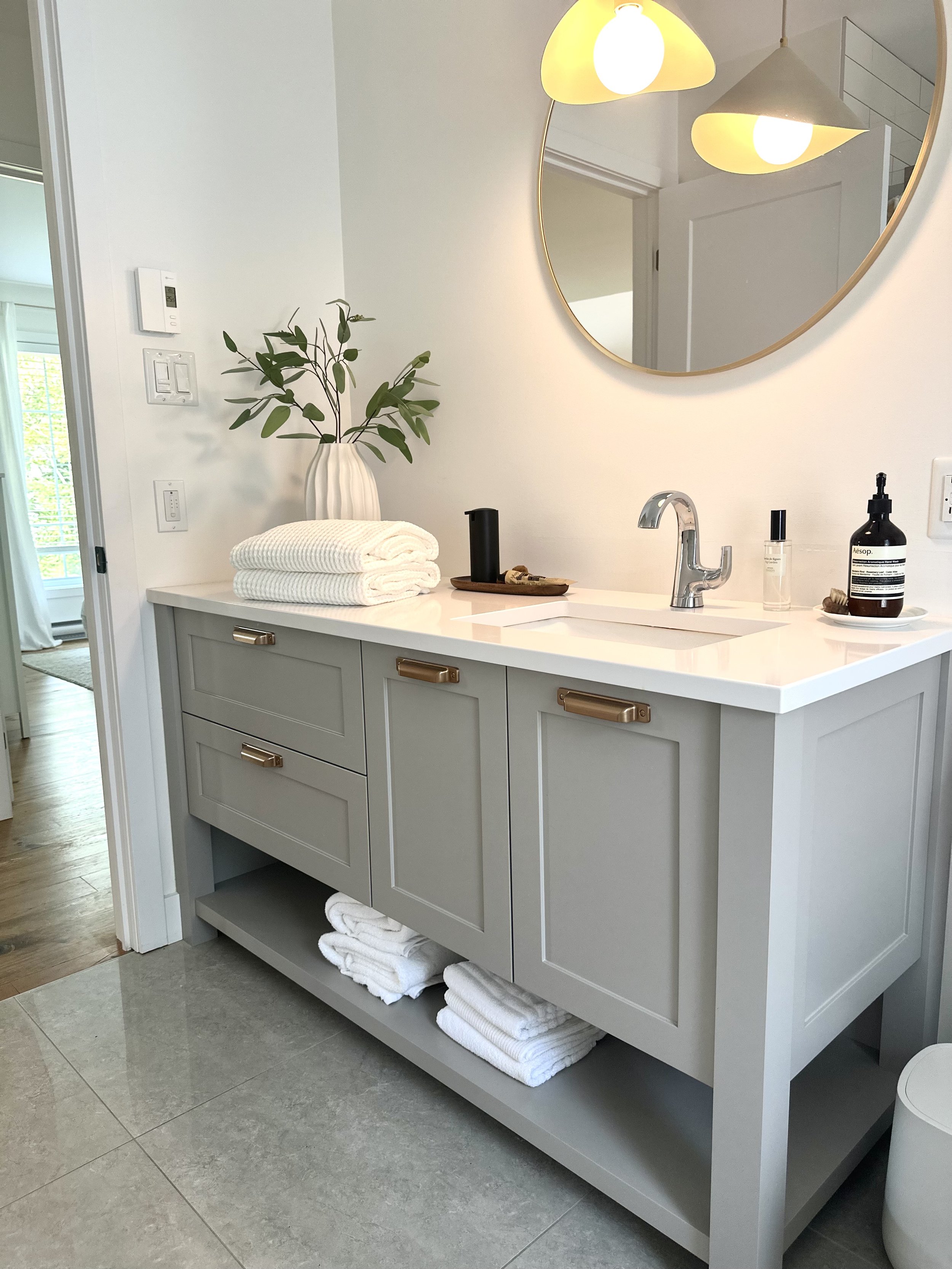
AFTER | adding in lighting
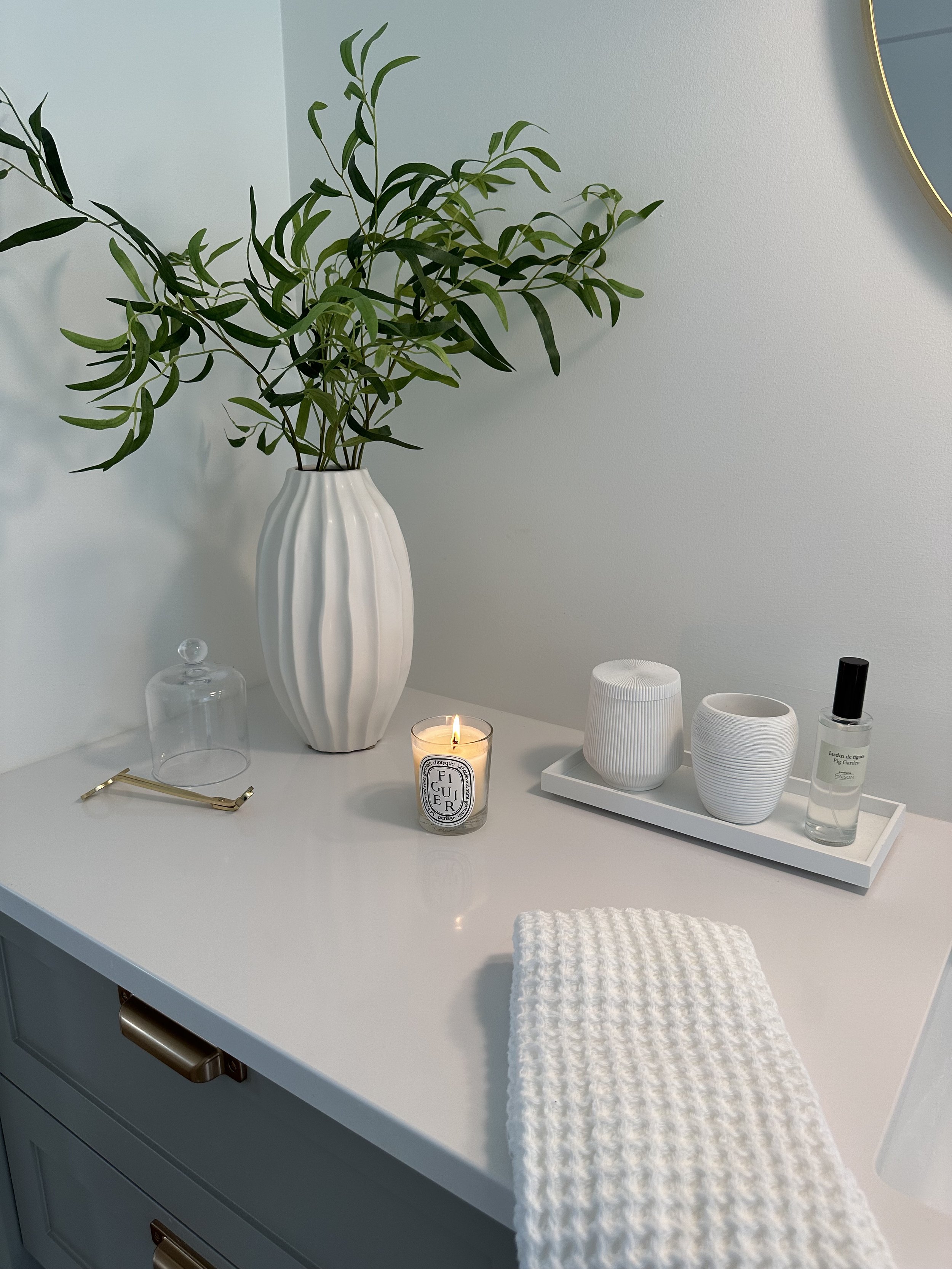
DURING | soft staging options
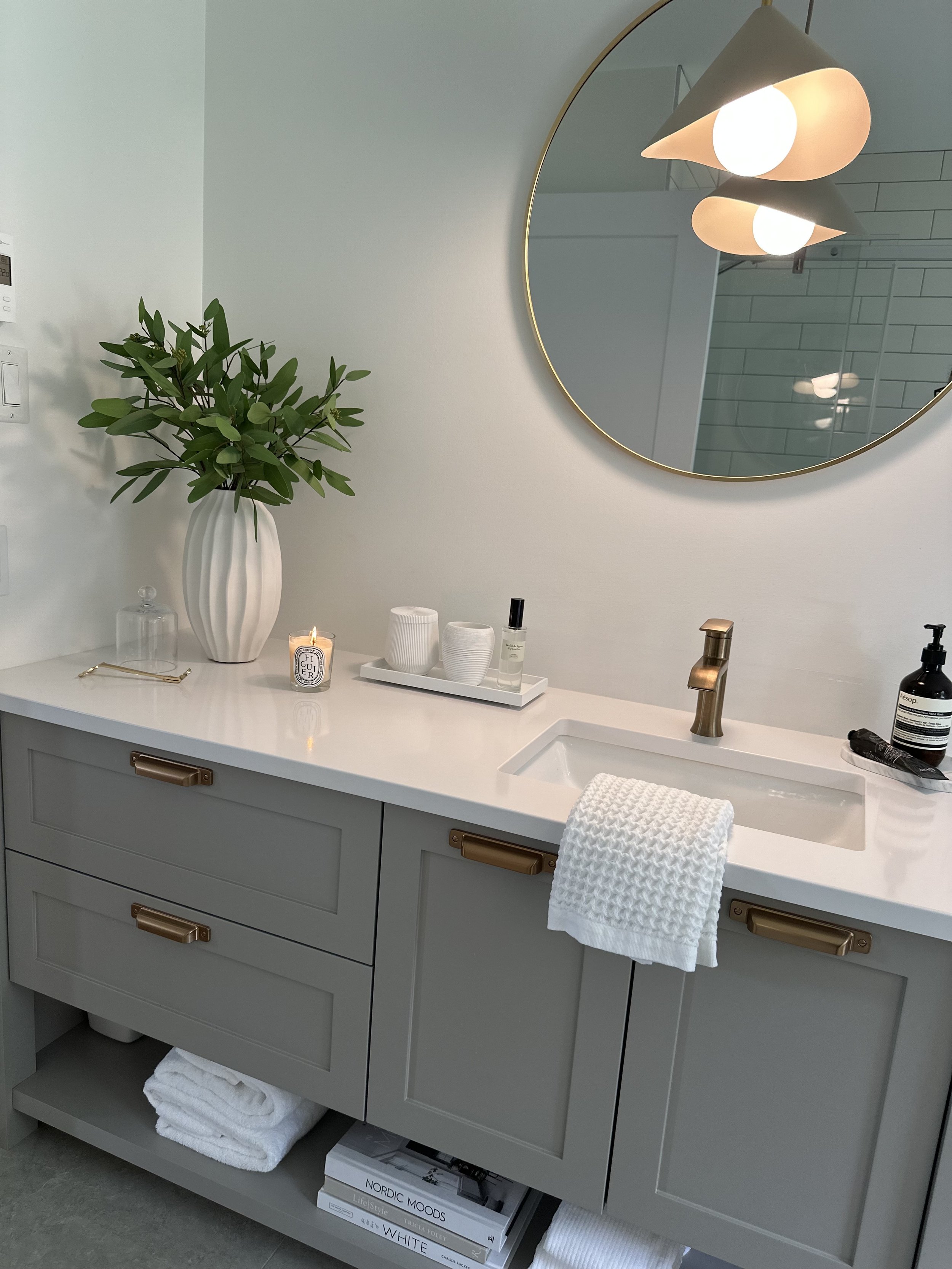
DURING | trying staging options with existing items

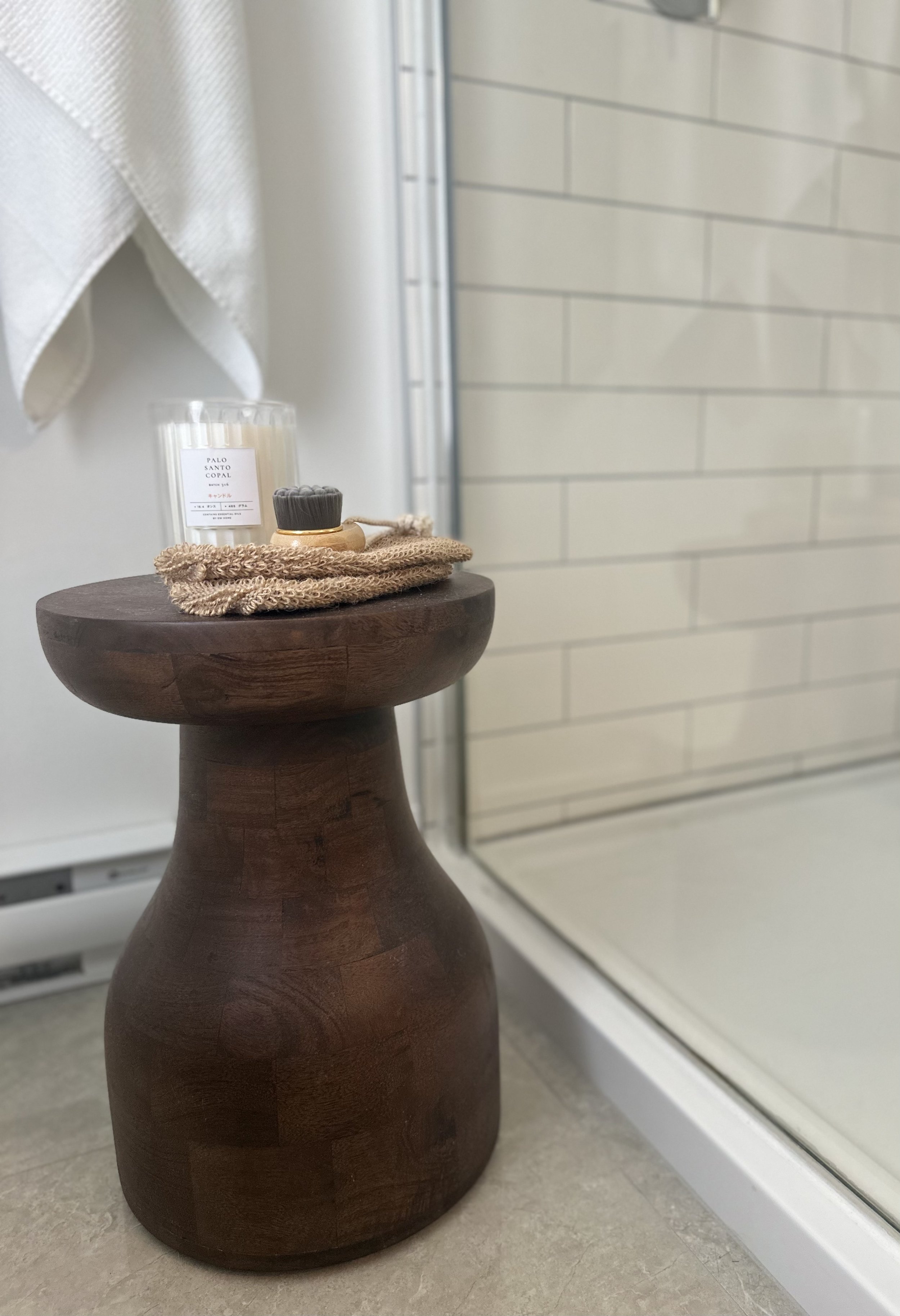
AFTER
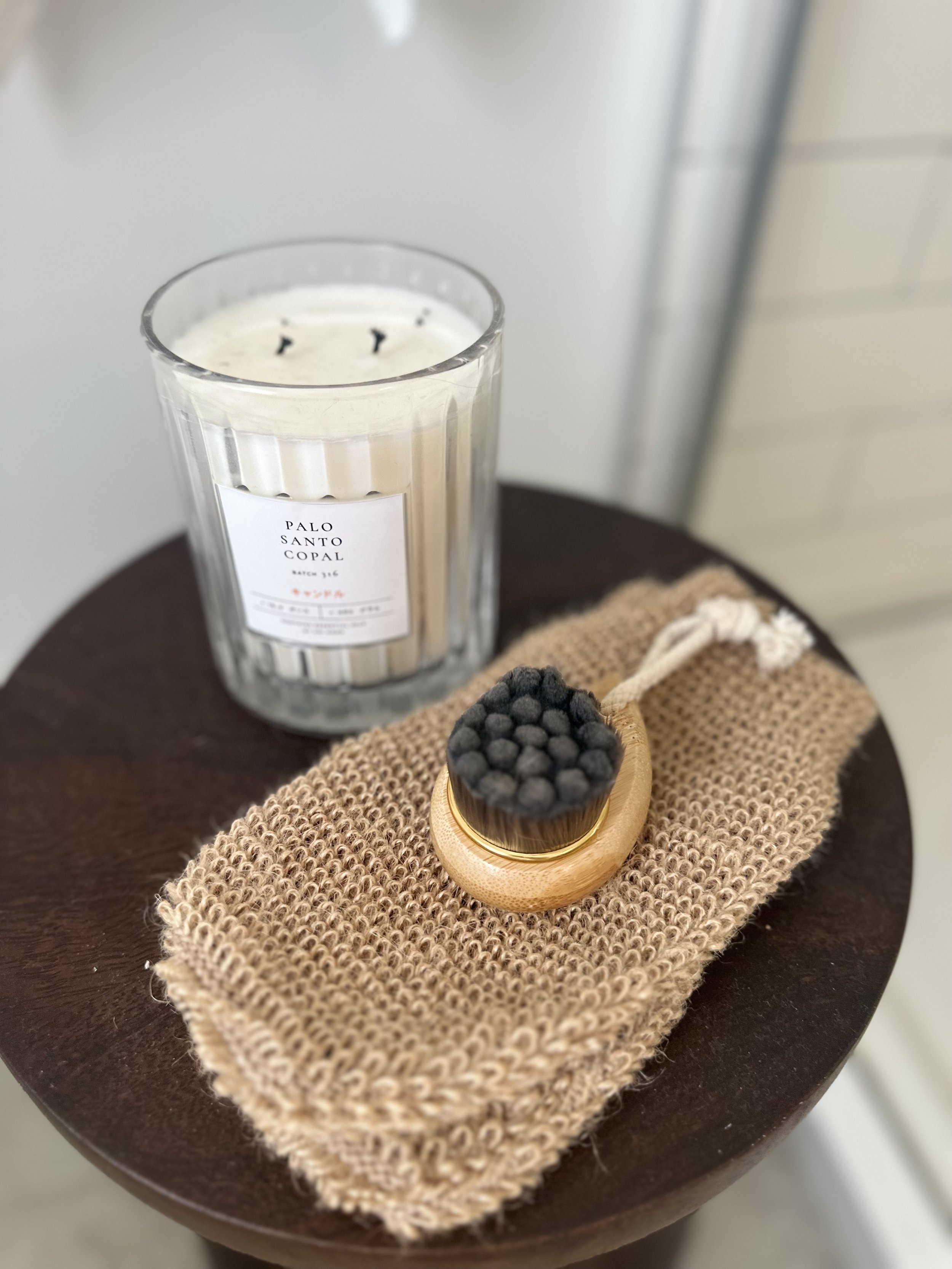
AFTER | Small moments make it feel like home
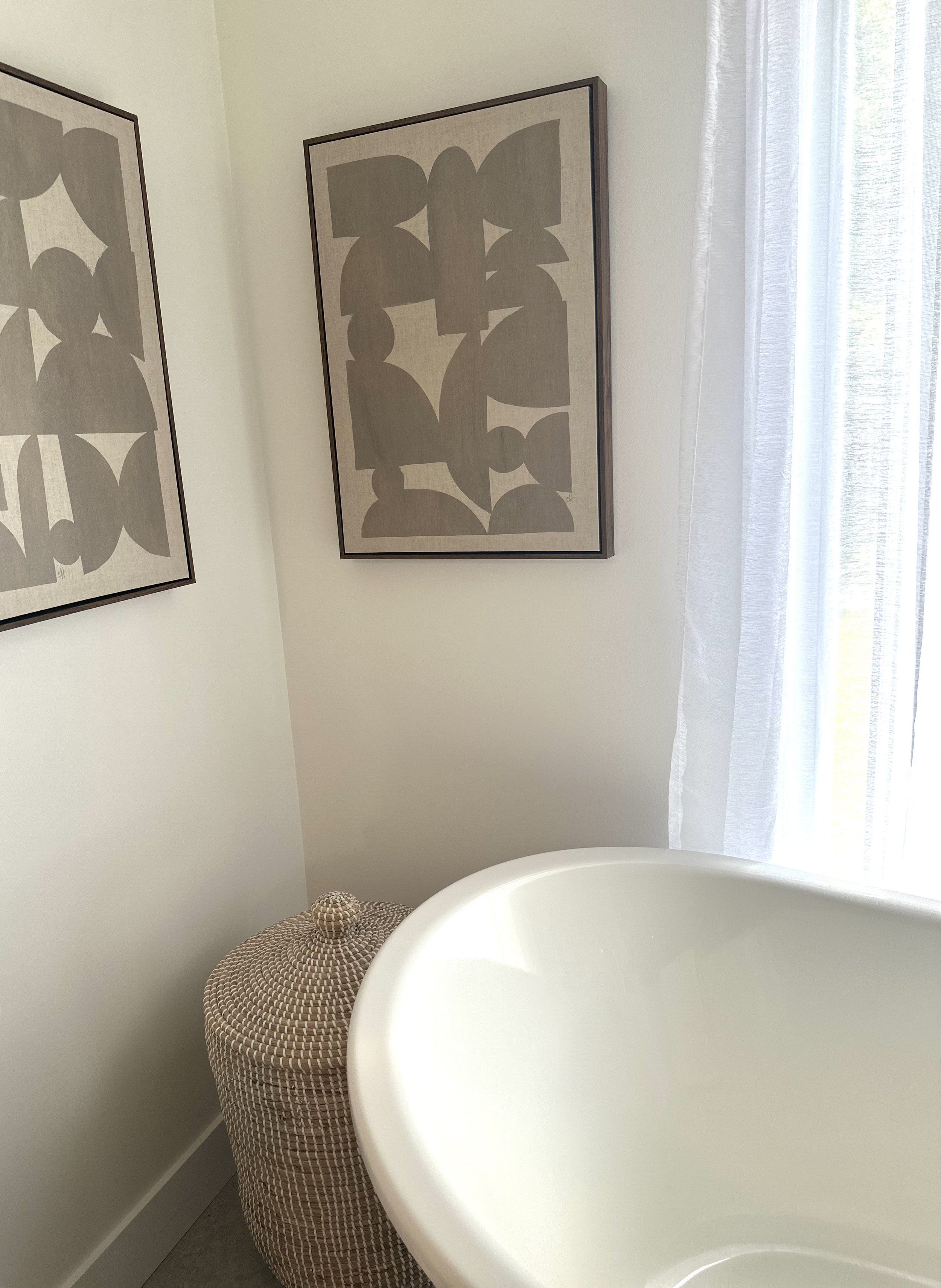
AFTER | Curtains soften the space and create romantic and relaxing light reflections
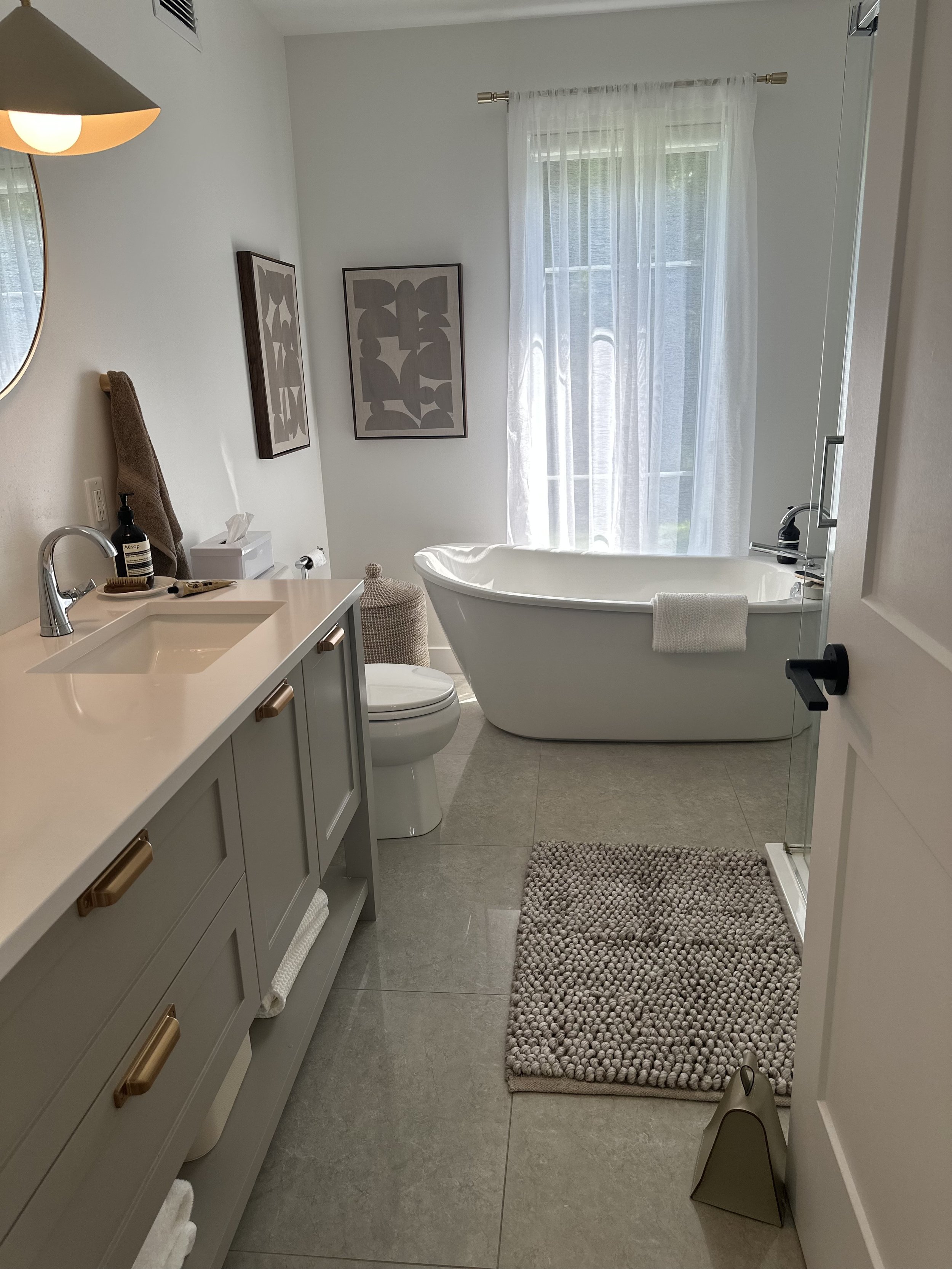
AFTER | Fully Staged
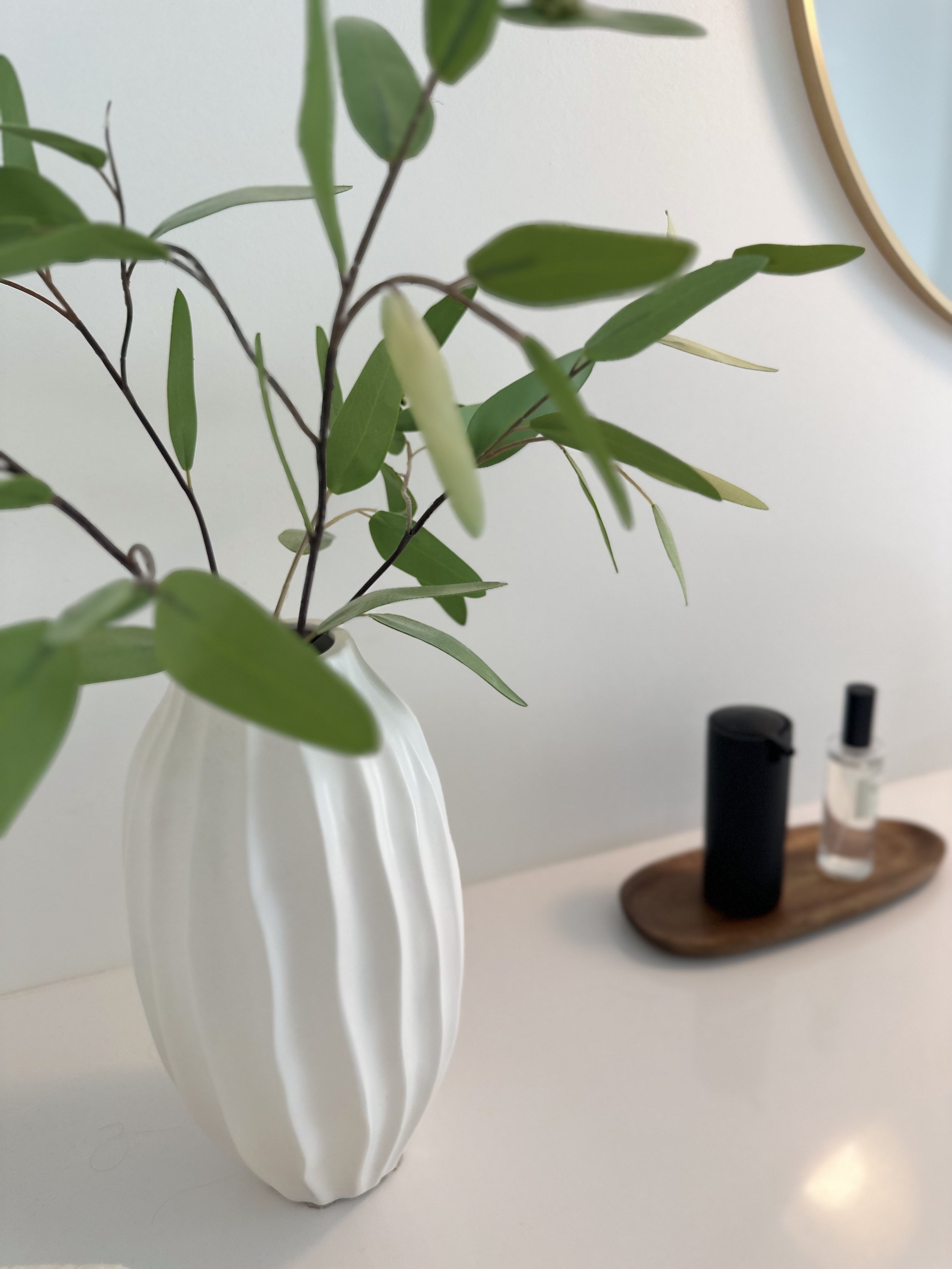
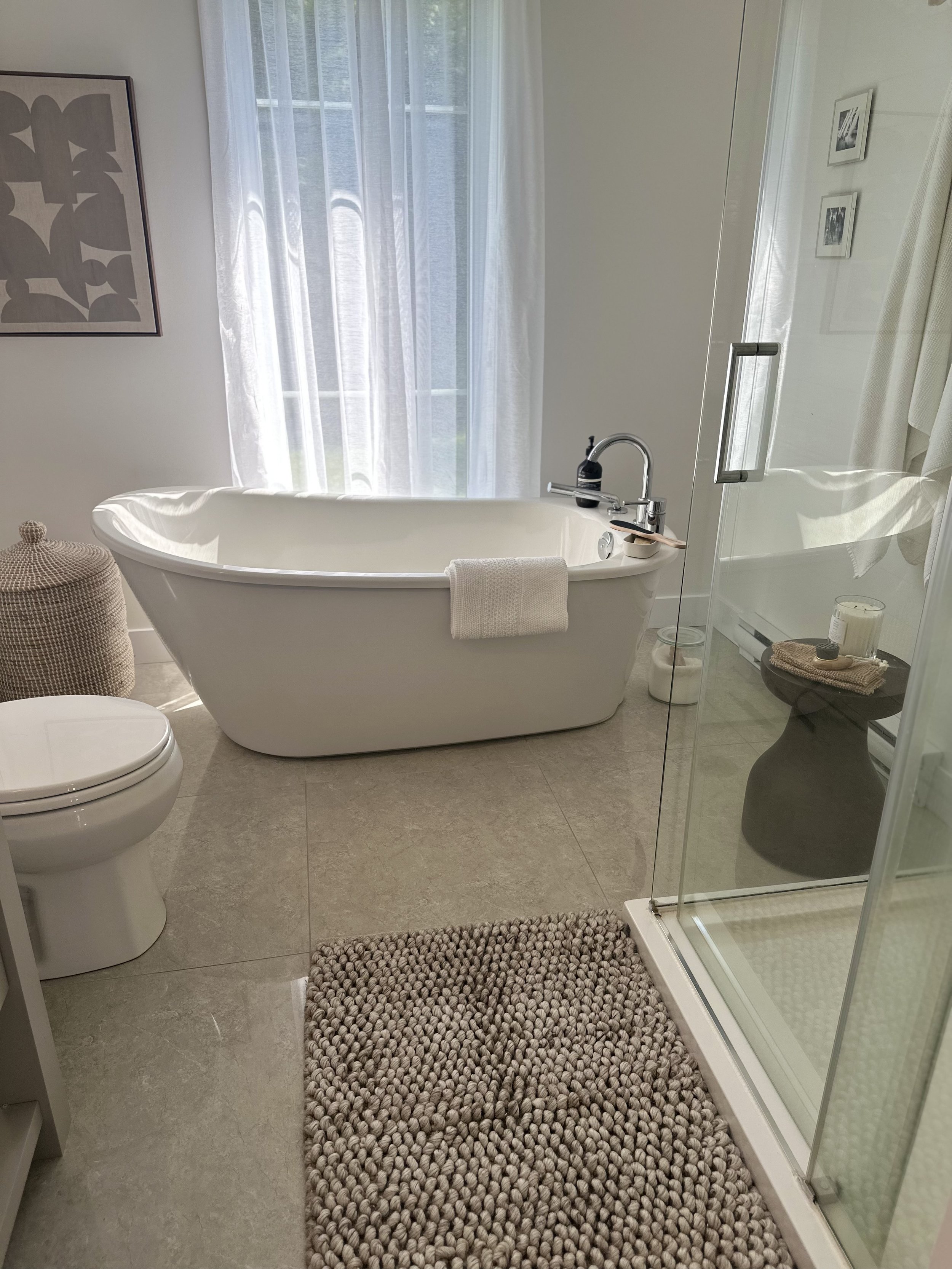
AFTER | Fully staged
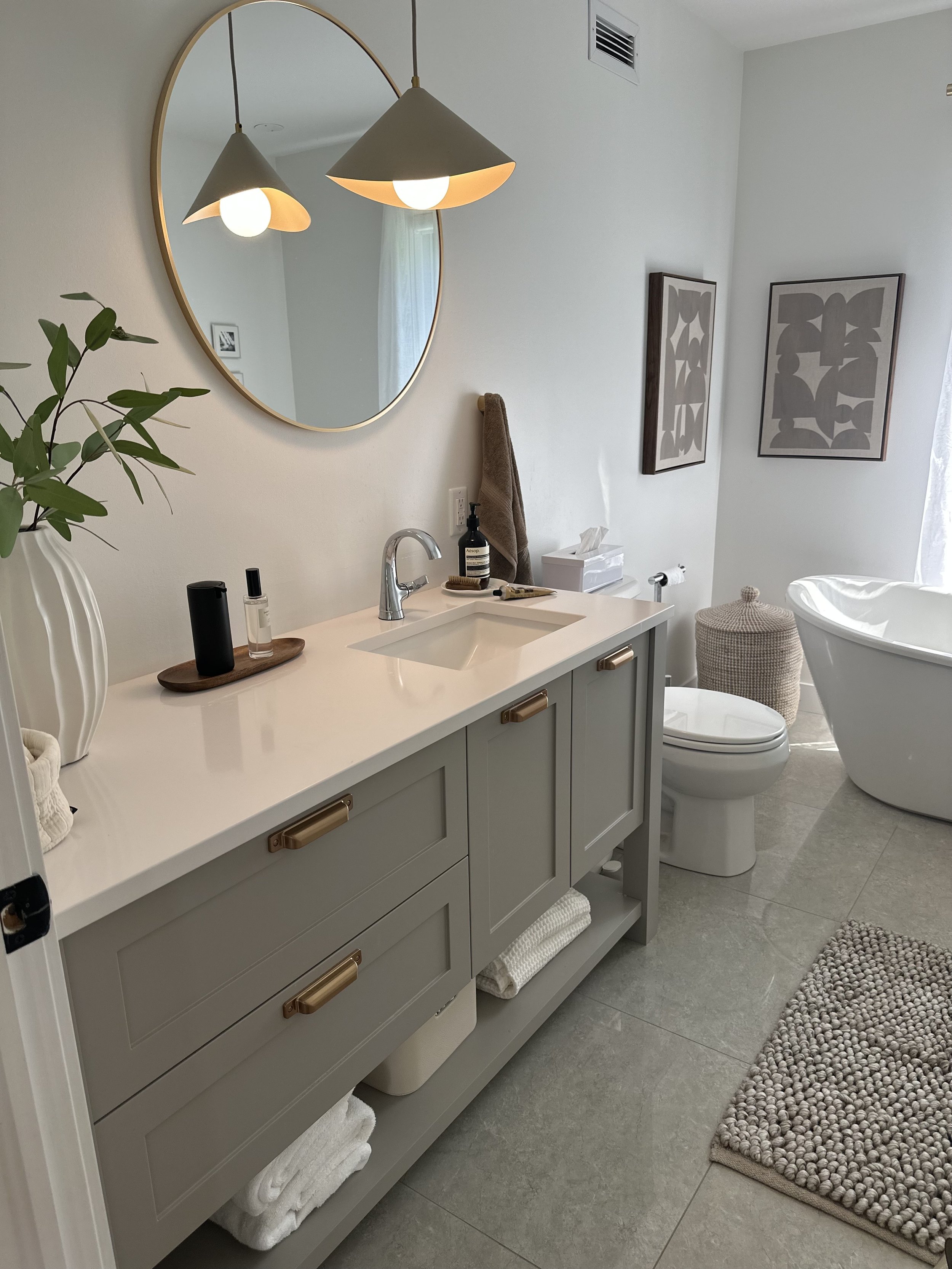
AFTER | Fully Staged
