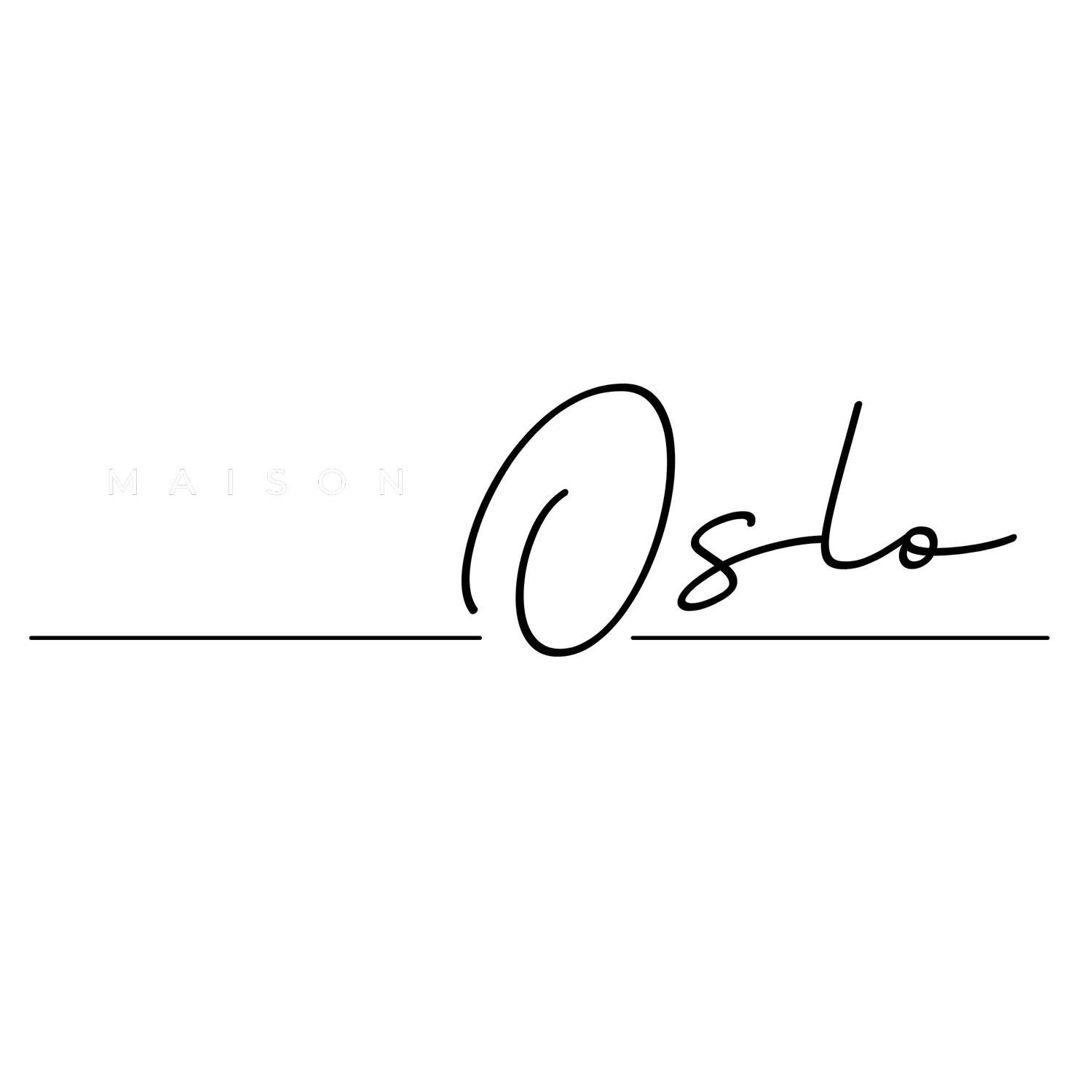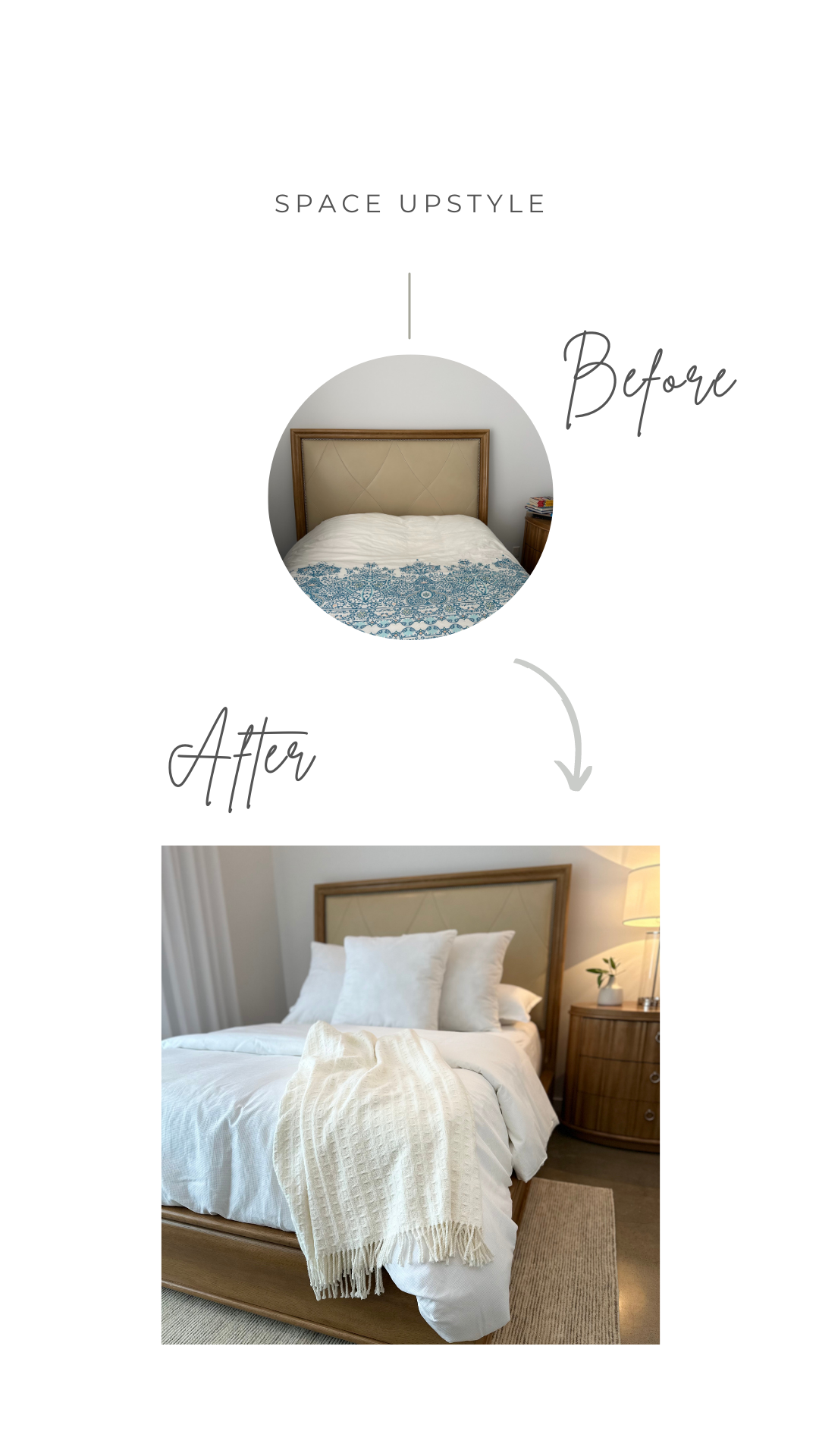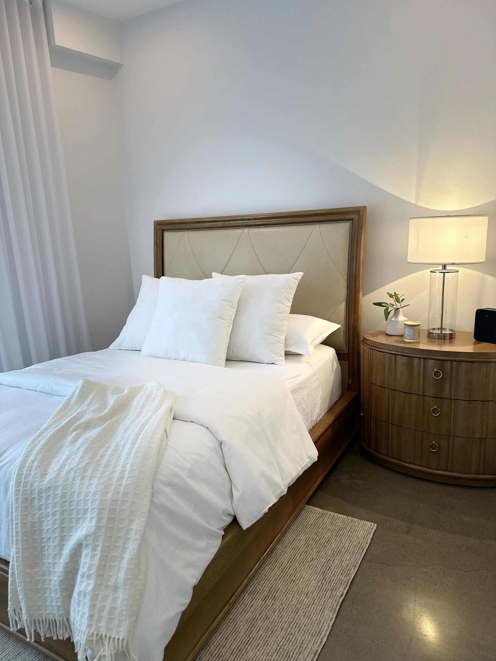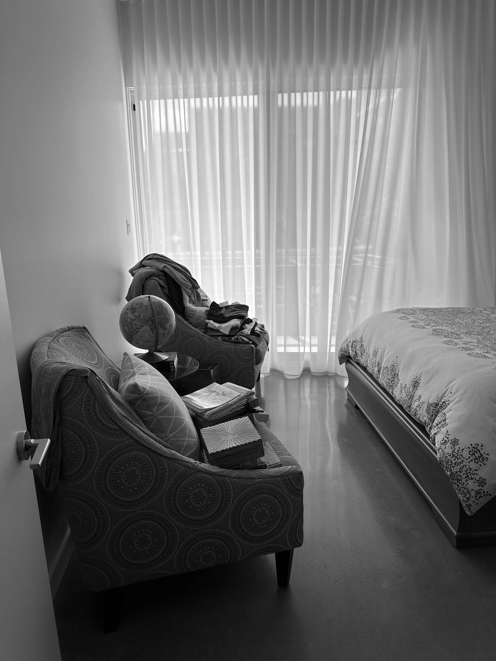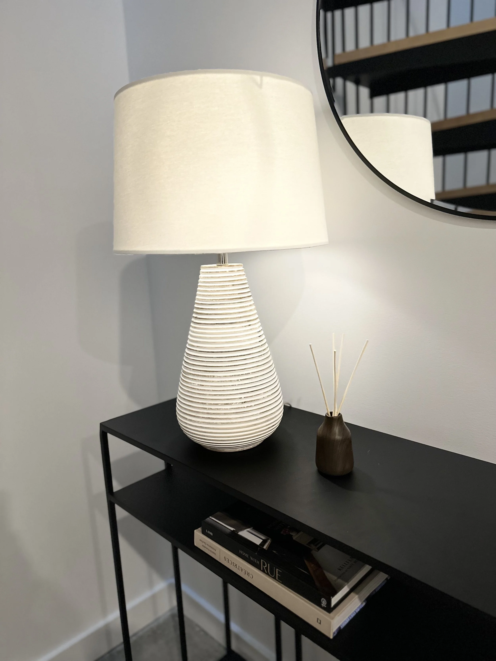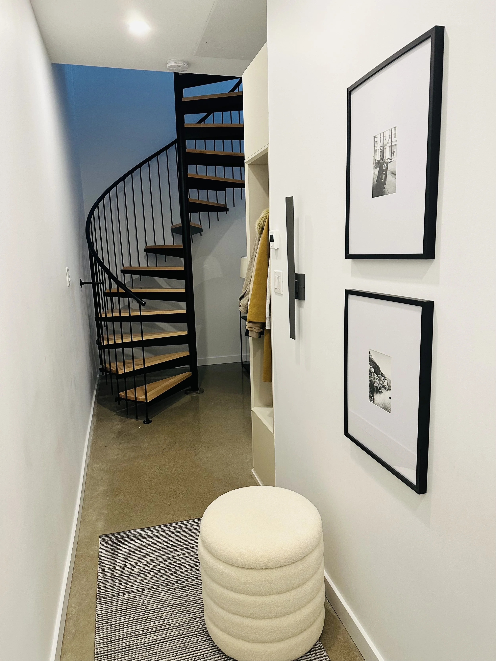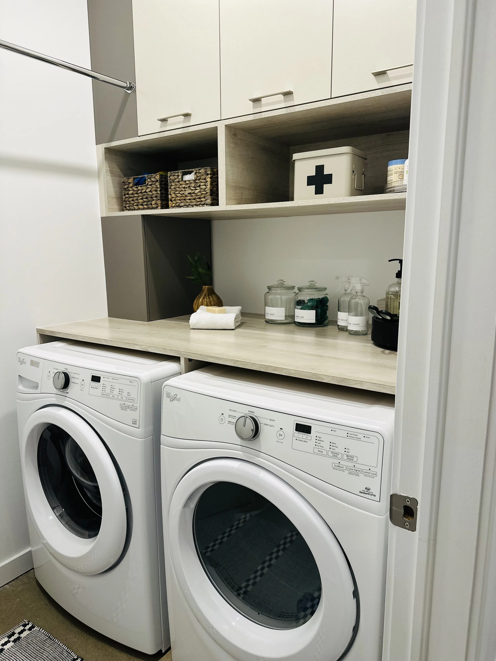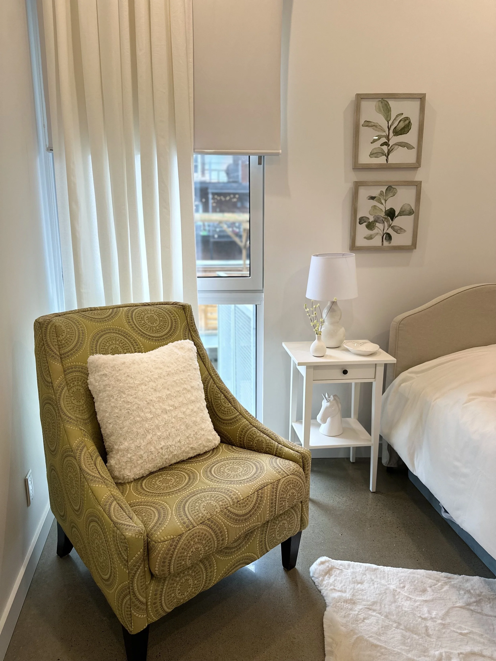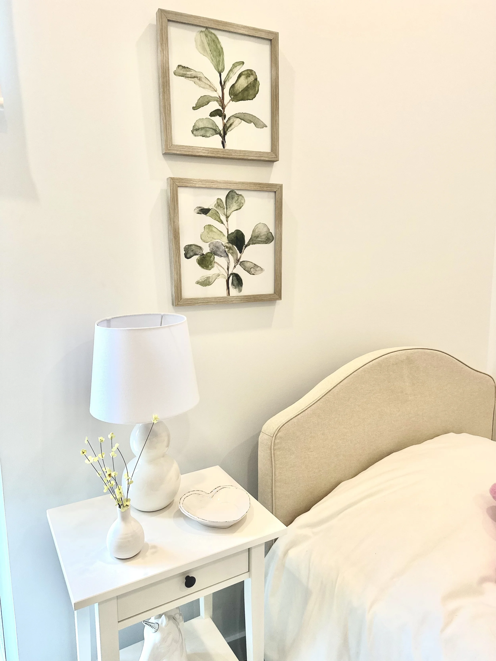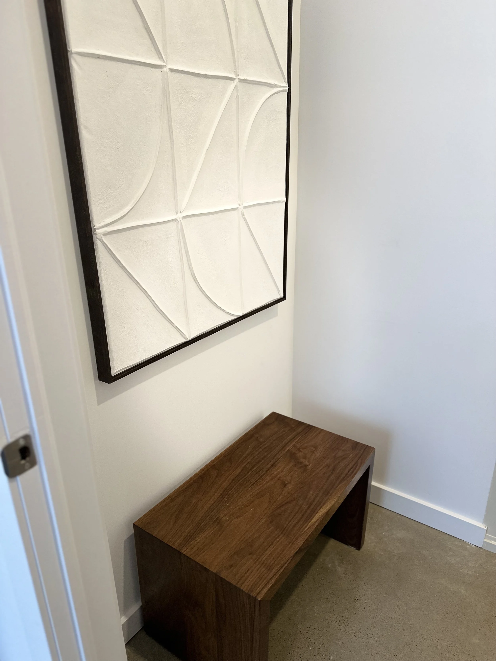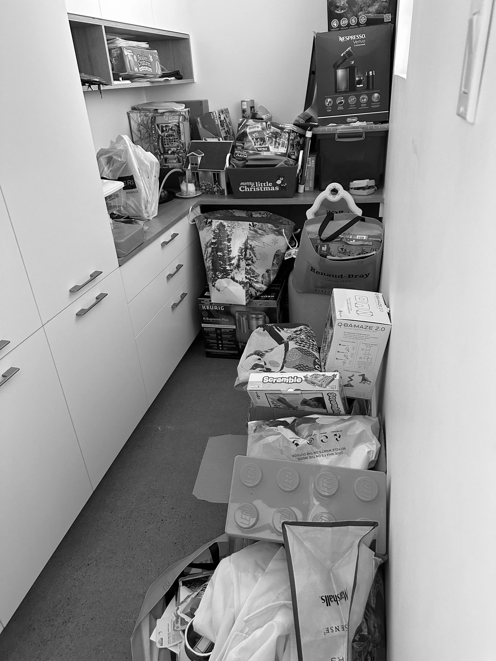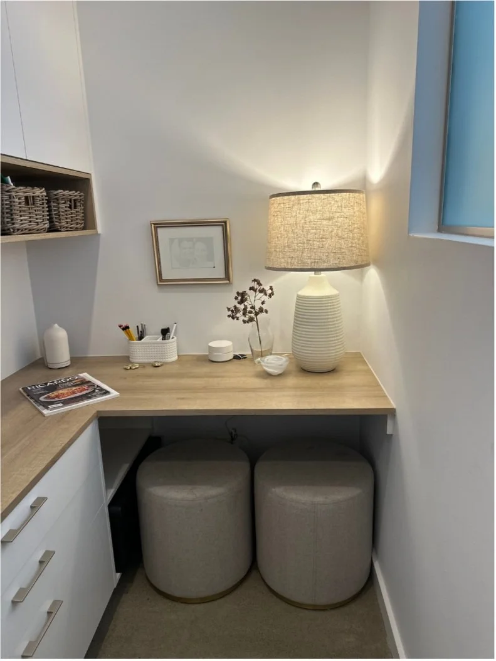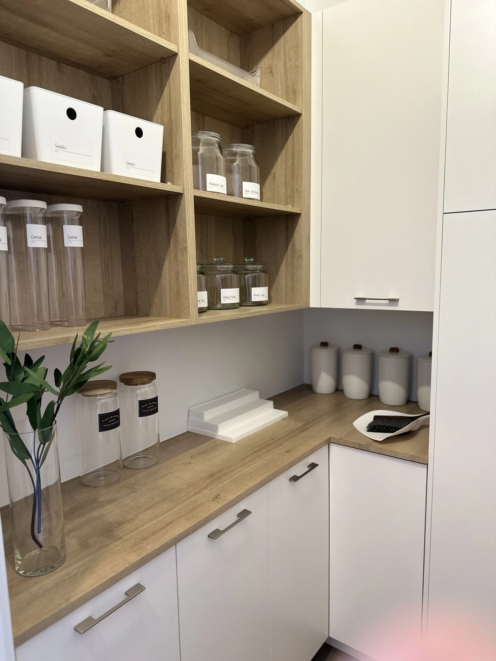.04 | Project in the Point - Condo Upstyle & Reorganization
A house becomes a home to be proud of.
The homeowner had moved into their 2 story condo in Point Saint Charles (Montreal) over 2 years ago. Nothing had gone up on the walls and very little personalization had been considered for her and her daughter.
It broke my heart to hear that she hadn’t entertained since moving in because she was too embarrassed by the spaces.
My mandate - turn this new & modern condo into a home they could be proud of.
6 rooms in 2 days for under $5,000!
The space had great bones. White walls, neutral woods and great light. Tall 12 foot ceilings, large windows, rooftop terrasse and modern features. The poured concrete floors however made the rooms feel cold and definitely needed softening up.
My clients furniture was a mixture of items she inherited and items she had bought quickly after moving in.
By decluttering the surfaces and providing zones and organization I was able to eliminate the clutter that was causing unnecessary stress.
To help the antique items feel intentional, I went with a neutral and soft colour palette that helped to showcase the great woods and lines of the items. Lot’s of white with soft touches of nature.
I was reminded why I do what I do on day 1 of the reveal when my client said “I love my home”. On day 2 they couldn’t stop smiling and pointing out the great new features of their home.
BEFORE - master bedroom (cold & disorganized)
AFTER - heavy furniture looks renewed and space is softer (hotel feel)
BEFORE - master bedroom (armchairs needed to stay)
AFTER - space feels twice as large (curio cabinet gets a new lease on life)
BEFORE - entrance (curio cabinet needed to stay)
AFTER - Stairway / Entrance
AFTER - Entrance drop zone for keys & mail
AFTER - light solution with no electrical
AFTER - Entrance
BEFORE - laundry
AFTER - laundry organized
BEFORE - sight line to daughter's bedroom from entrance
AFTER - new sight-lines from daughter's bedroom to entrance
BEFORE - daughter's bedroom (bed too large for space)
AFTER - Daughter's bedroom (worked around the must keep armchair)
AFTER - daughter's bedroom
BEFORE - transition space to bedroom
AFTER - transition space to bedroom
BEFORE - office zone & toy storage
AFTER - office zone gets refresh & reorg (client never thought of using the space in this manner - she was shocked)
BEFORE - pantry (no organization system in place)
AFTER - pantry refreshed & organized
