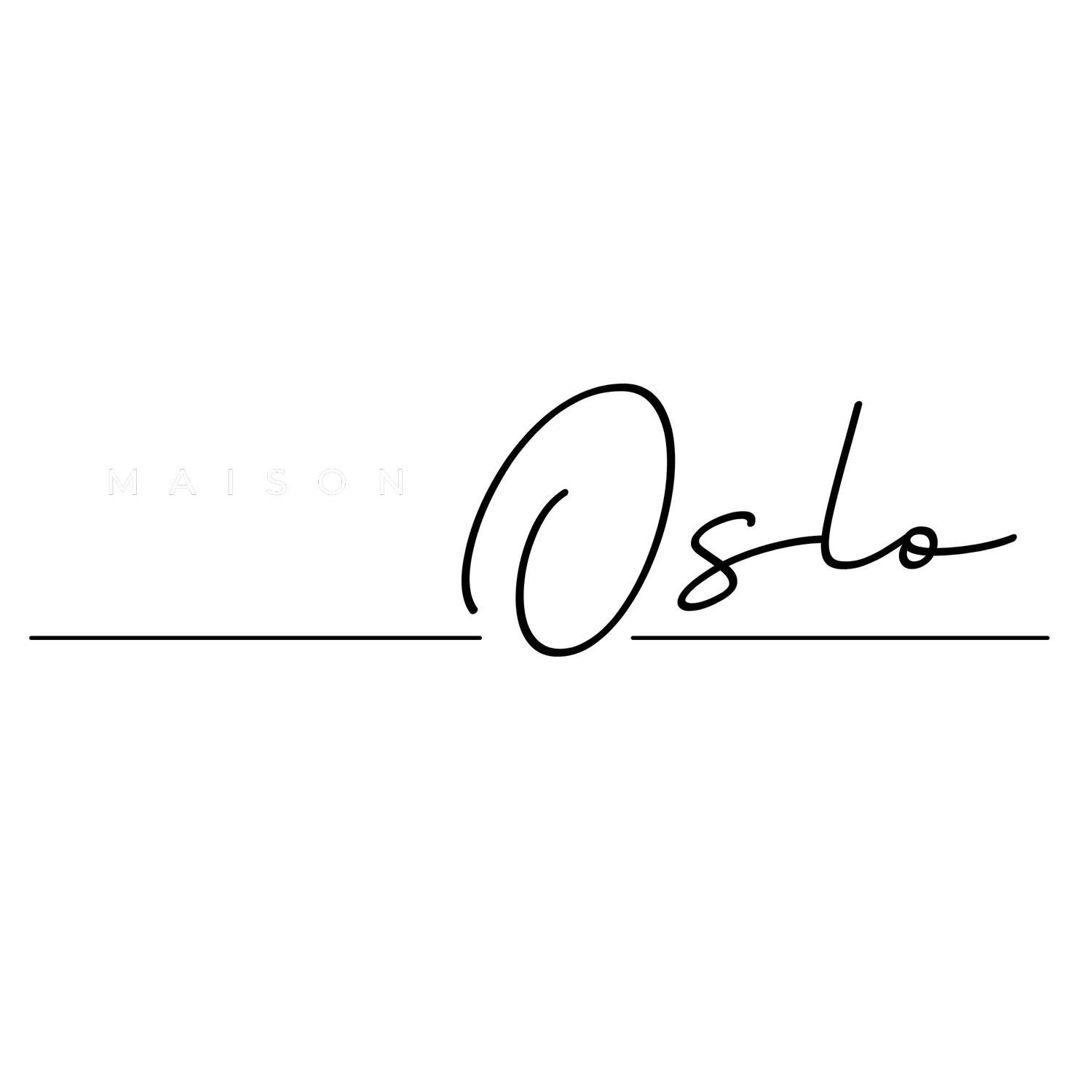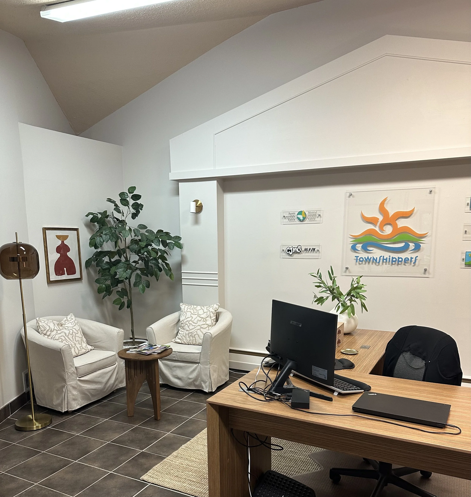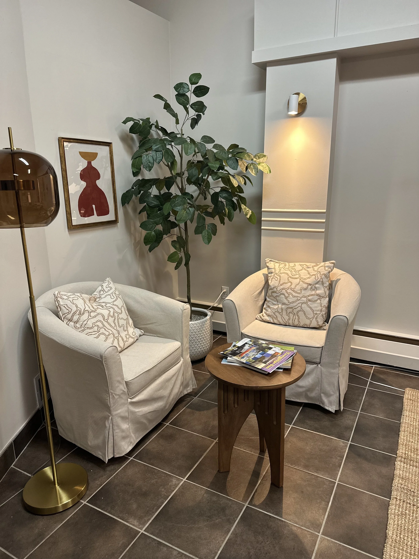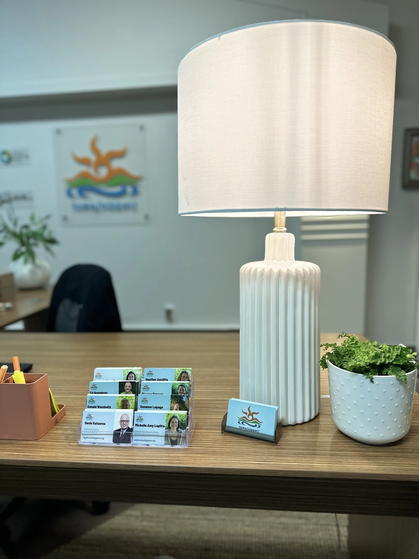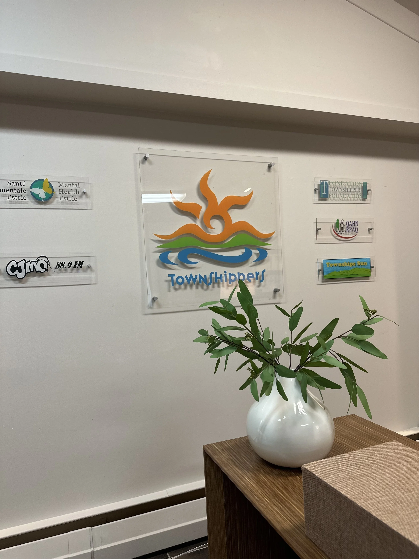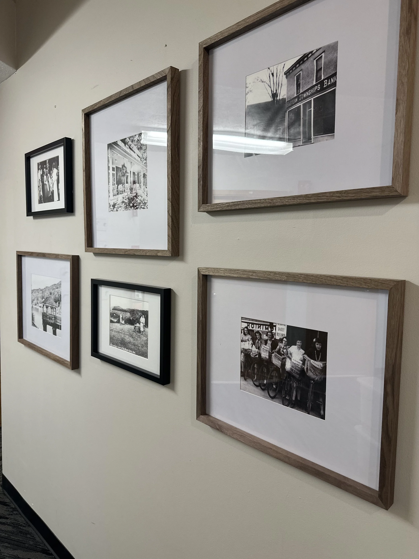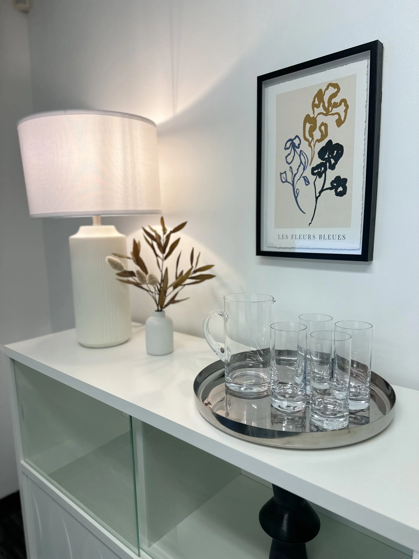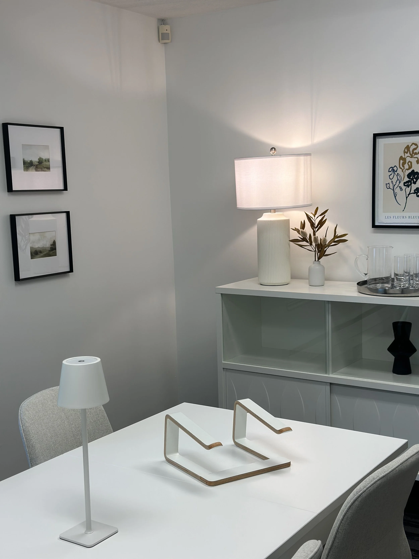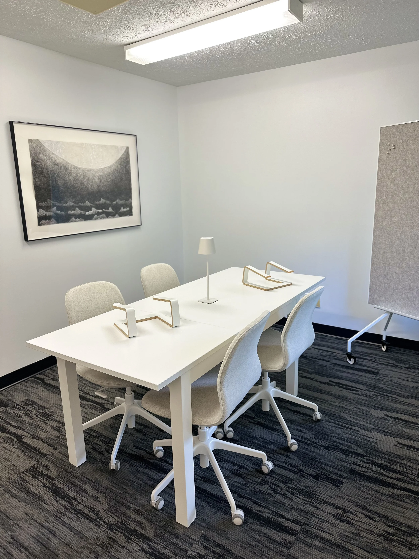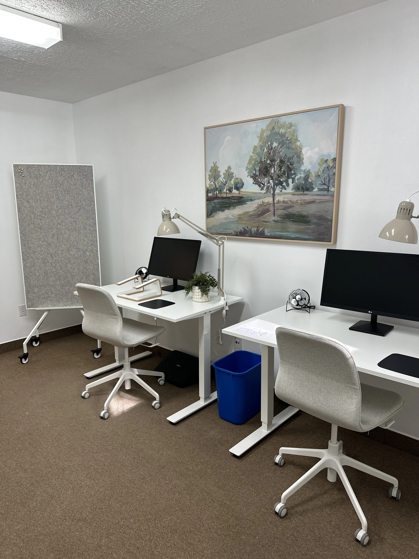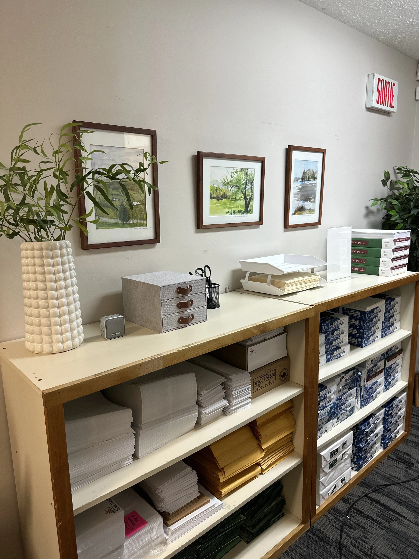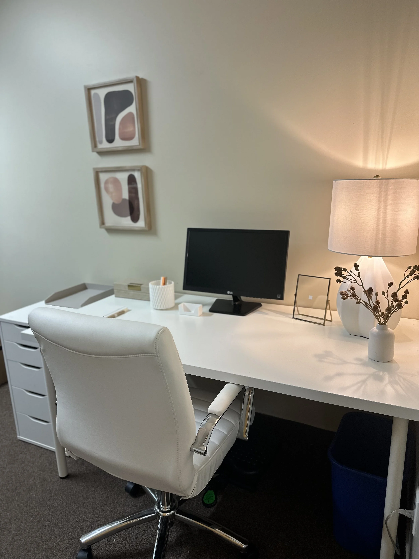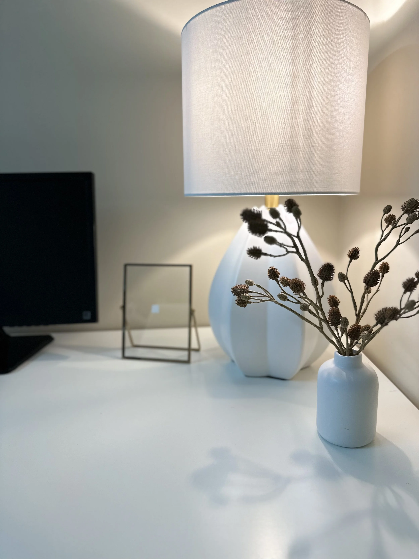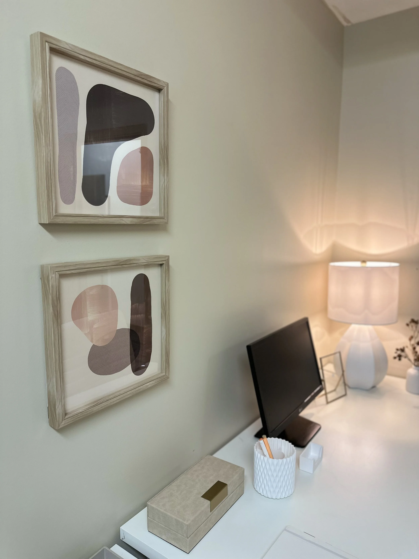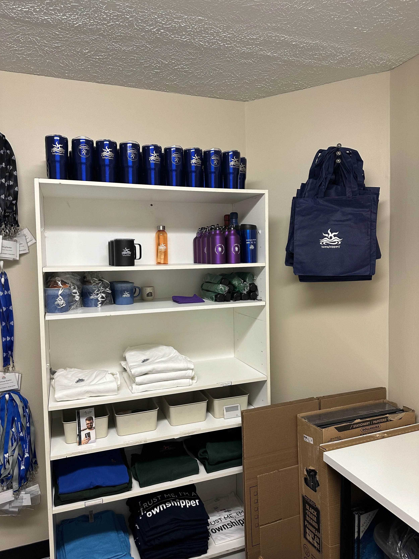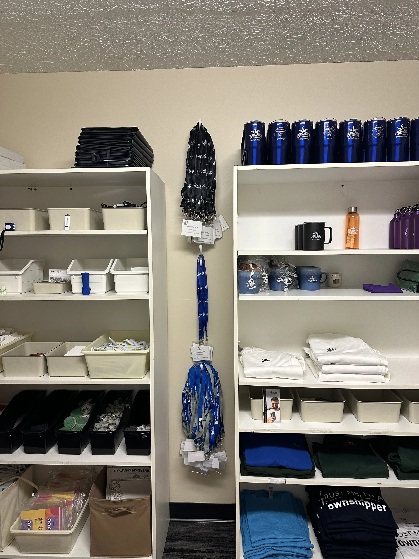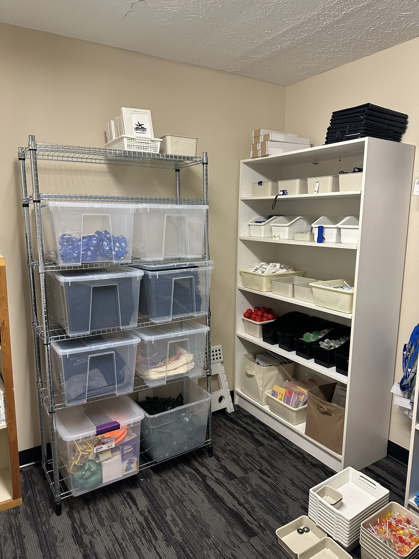.06 | Townshippers’ Association - Office Refresh
A community office gets a face-lift.
When the Townshippers’ Association, a not-for-profit organization and a pillar in the Eastern Townships community for generations, approached me to help them declutter, organize and breathe new life into their office space I was proud to be a part of their project.
The mandate was to refresh and repurpose 6 spaces over 2-3 weeks on a well-defined budget.
The organization had undergone a recent change in management and there were a series of new hires that now needed suitable places to work.
The goal was to create a reception area they could be proud of, add in shared work spaces that could accommodate both their team and guests from the community and instill organization systems that could grow and adapt to the team’s needs.
Decluttering and repurposing several spaces allowed me to create a more efficient use of each room.
We painted only select offices that really needed it. Kept existing structure of walls - no major renos were needed. I worked with existing carpet, tiles and layout - making it work within their budget.
We made use of existing furniture where we could and only bought key pieces that were needed to tie the spaces together or help create efficiencies. We were able to keep costs low by getting creative, buying desks from Ikea (great for small spaces and Scandic style) refreshing items (new slipcovers etc) and purchasing from Marketplace.
The result is a transformative space that now feels organized, young, fresh, and inviting.
Check out the before and after photos below!
BEFORE - Reception. Dark brown tiles, poor lighting, legacy clutter and strange features like a pinion in the middle of the room.
AFTER - Reception. Can you believe we found this beautiful Artopex desk for $200 on Marketplace?
AFTER - Reception. Existing armchairs get a facelift with new slipcovers and pillows.
AFTER - Reception
AFTER - Reception (new logos for all associations in building)
AFTER - Reception Hallway (vintage gallery wall of Townships history
BEFORE - Shared Workspace 1
AFTER - Shared Workspace 1
AFTER - Shared Workspace 1
AFTER - Shared Workspace 1 - Extendable Table Gives Room to Grow
BEFORE - Shared Space 2
AFTER - Shared Space 2
BEFORE - Copy Room
AFTER - Copy Room
BEFORE - Accounting & HR Shared Space
AFTER - Accounting & HR Shared Space
AFTER - Accounting & HR Shared Space
AFTER - Accounting & HR Shared Space
BEFORE - MERCH ROOM
BEFORE - Merch Room
AFTER - Merch Room (itemization wasn't complete)
AFTER - Merch Room (everything has a home)
AFTER - Merch Room
AFTER - Merch Room
