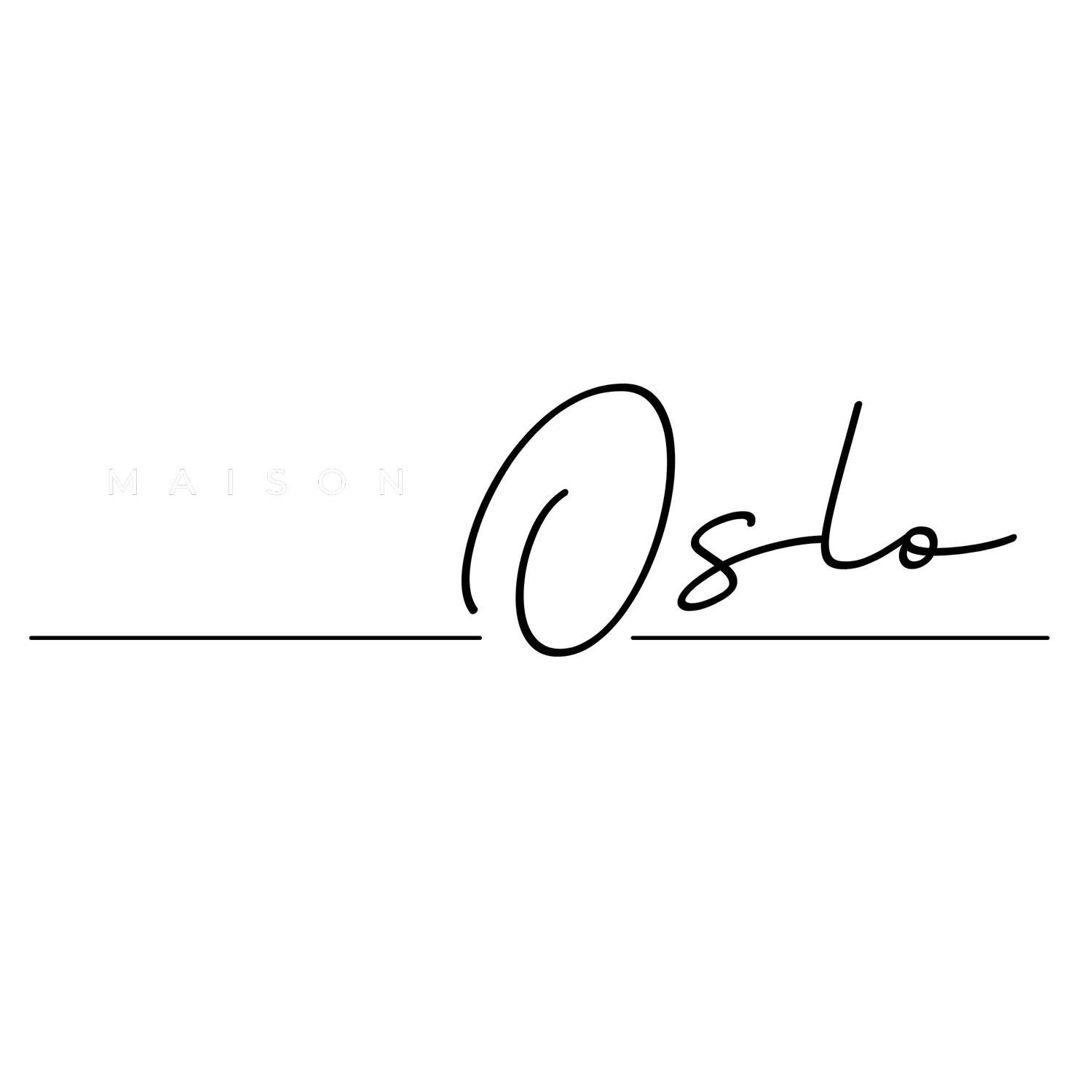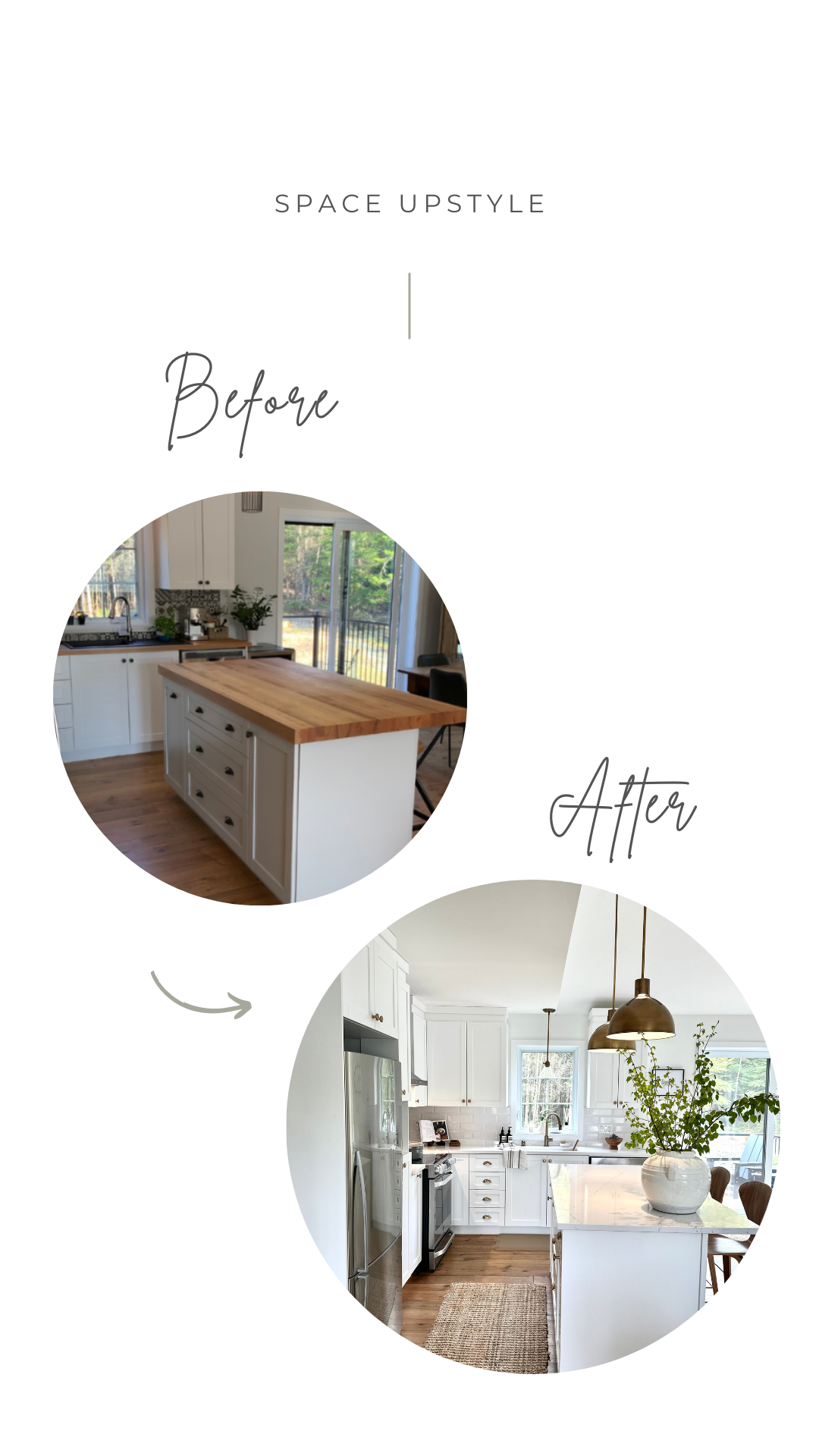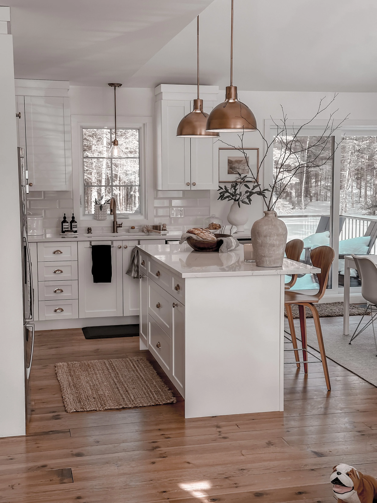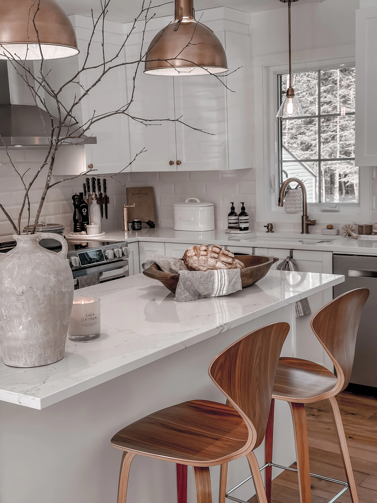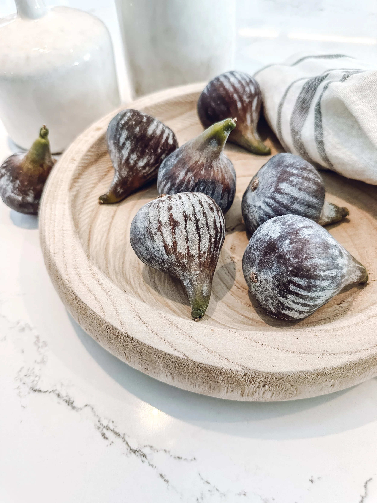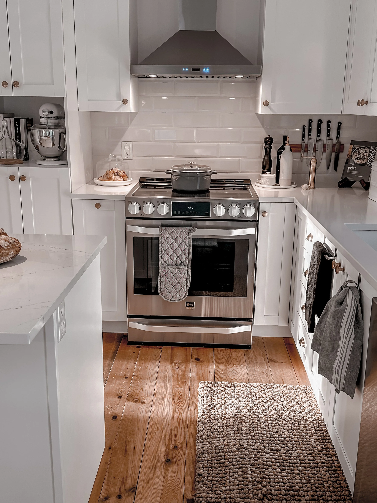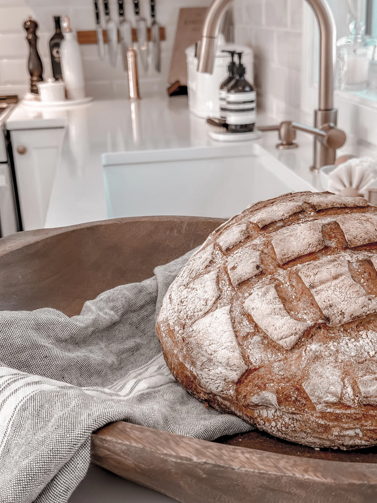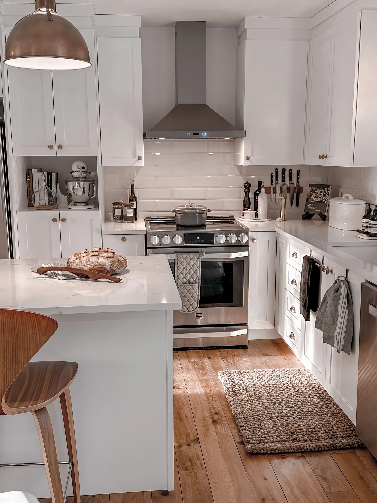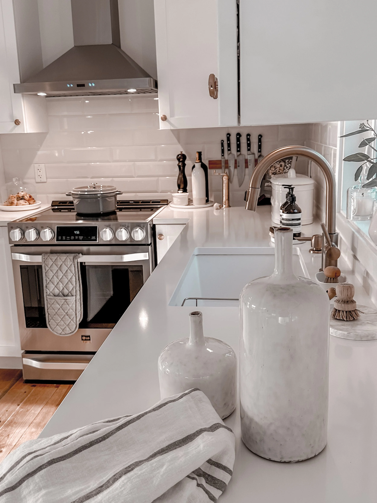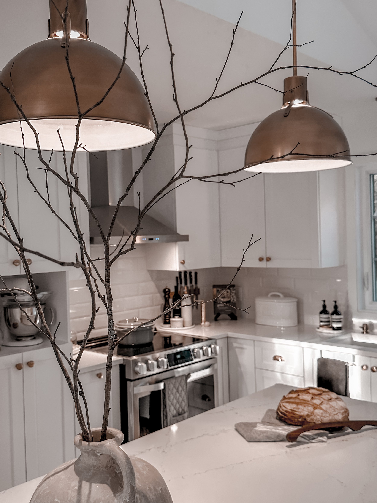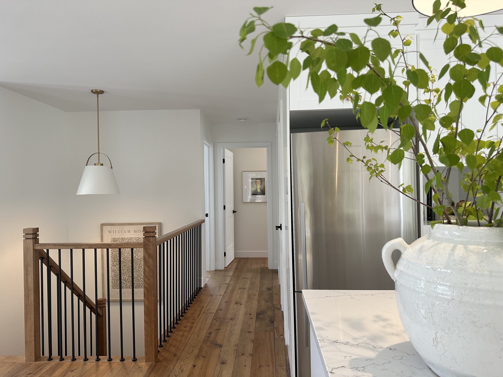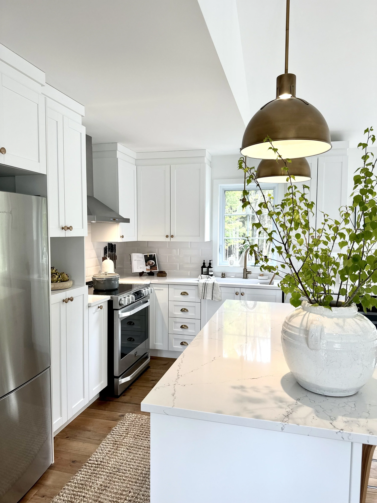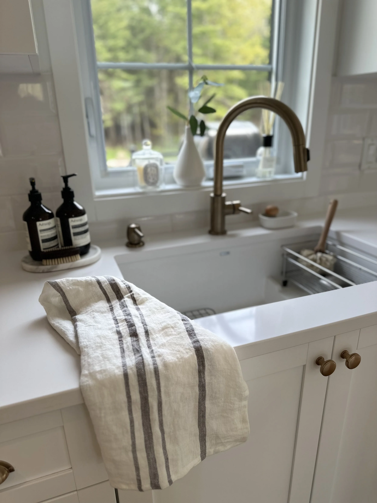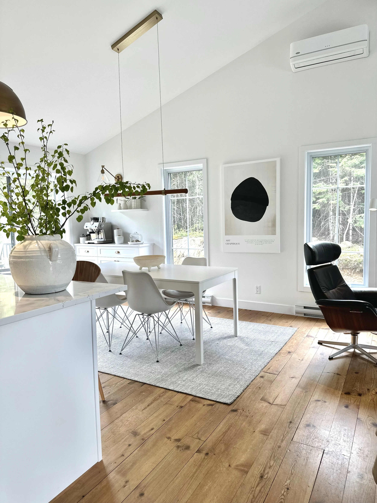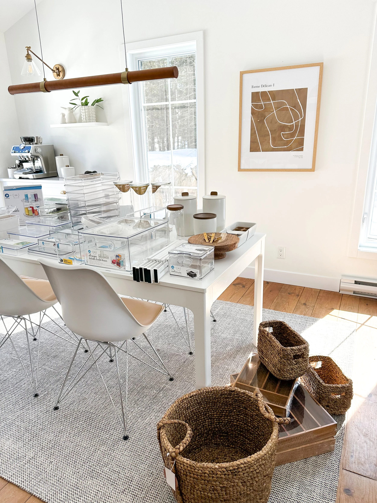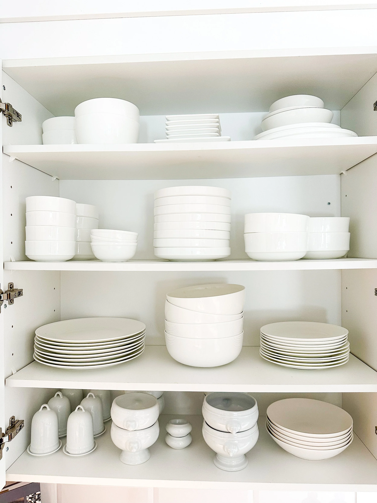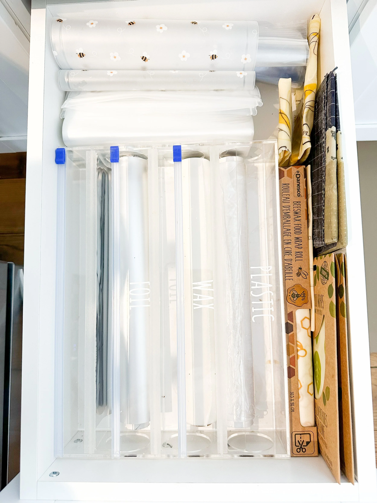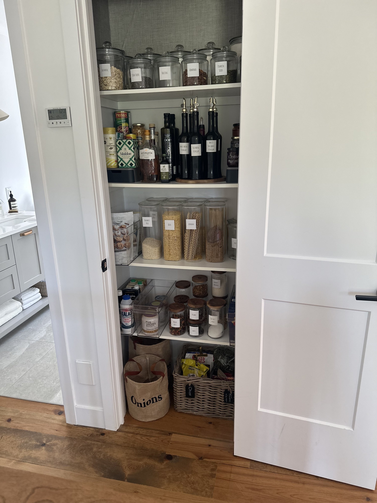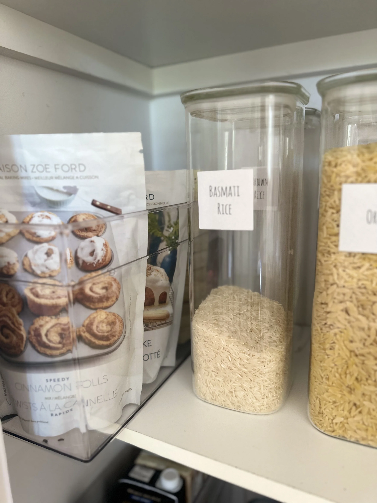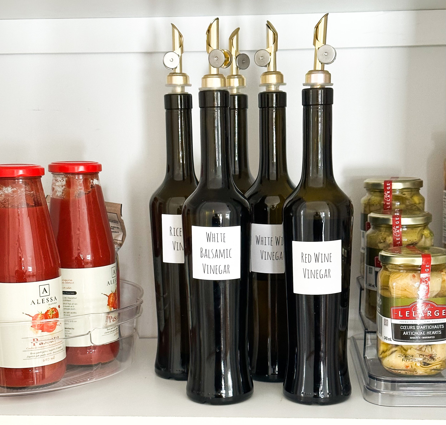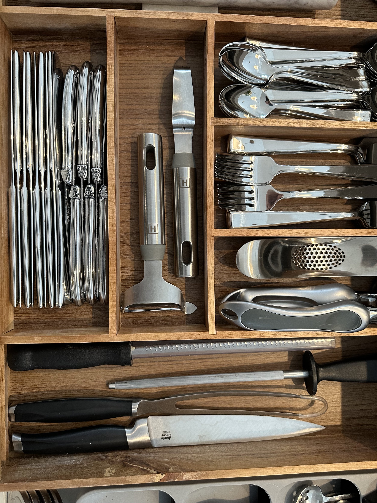.01 | rue de Villebois - Kitchen Glam Up
From Farmhouse to Scandinavian - How to Live with Less
This before and after is my own house. My husband and I bought the house as a great place to live with less. I wanted to showcase this project to show you that you can downsize from 1600 square feet and live beautifully with less.
The home is a small Scandi-style cottage, only 850 square feet, with high cathedral ceilings in the common space. I absolutely fell in love with the natural wide plank floors - the type that only gets better with age.
The homeowner had attempted to design with a modern but rustic farmhouse style. Butcher block countertops and dark navy and white mosaic tile made the space feel dark and heavy. The lighting throughout didn’t fit the farmhouse look they were going for. It all felt a little disjointed.
My heart felt the house wanted to be Scandinavian in style.
I pulled estimates to have only the backsplash, countertops, sink & faucet and lighting changed.
This renovation happened during the pandemic when supplies for tiles were on the 4-12 week wait list. So, I opted for something high-end and available at my local big box store. I kept it white, neutral and timeless - which opened up the space.
Paint came first. I removed the backsplash myself and sold the butcher block counters, sink and faucet on Marketplace to help recoup costs and upcycle.
I changed the countertops to white quartz (Iconic White) everywhere except the island which had a light grey veining. (Eternal Straturio).
Lighting was all swapped out for Hinkley brass domes, glass pendants and wall mounts.
The sink was replaced with a Blanco white basin, paired with a Moen brass touch faucet.
The renos were a personal preference but made a huge return on investment to the property.
Organization
My husband and I entertain often, and I hate clutter. Visually, my brain needs to see a neutral palette to fully relax. I achieve this by always buying items that are white and soft neutral colours, matching my wood tones, and making sure that everything has a place to live. If something had to stay out, then it had to be beautiful.
Every drawer and every cupboard is organized to allow for a logical flow to the space. Entertaining items are grouped away from everyday items. The key to any good organization is the containers or tools that allow you to be creative and save space.
I use glass over plastic for items that directly touch food. I store items in containers to keep them fresh and to unify a space. I label them so my husband can find things, and because it’s fun and visually appealing.
If we had never met, I guarantee you could come into my kitchen and logically gravitate to what you needed to cook an amazing meal without having to ask me.
BEFORE | Butcher block and mosaic backsplash all competing for focal point!
INSTALL | removal of backsplash and countertops
INSTALL | Transition without backsplash.
AFTER | White quartz counters, new island, new lighting, new backsplash, new sink & faucet, new hardware on cabinets.
AFTER | View from entrance. Large open concept & cathedral ceilings.
AFTER | New bar stools - Norman Cherner walnut stools
AFTER | Vignet
AFTER | Floors no longer need to compete with the old tile and darker colours. They are on centre stage!
AFTER | New Moen faucet and Blanco sink
AFTER | Vignette
AFTER | Organization - everything has a home behind the stage also. Check out my Organization and Upcycle services!
AFTER | Hinkley pendants are magnificent!
AFTER | This makes my heart sing!
AFTER | Organization - check out my Organization & Upcycle services!
AFTER | Vignette
AFTER | Vignette
AFTER | New Moen faucet in brass and Blanco sink in white
AFTER | Quartz veining counter on island
AFTER | Countertops!
AFTER | Prep for Organization
AFTER | Dishes
AFTER | Appliance cupboard
AFTER | Baking Drawer
AFTER | Storage Supplies
AFTER | Pantry
AFTER | Pantry Containers (Glass)
AFTER | Pantry Containers
AFTER | Pantry Labels
AFTER | Utensil Drawer
AFTER | Utensil Drawer
